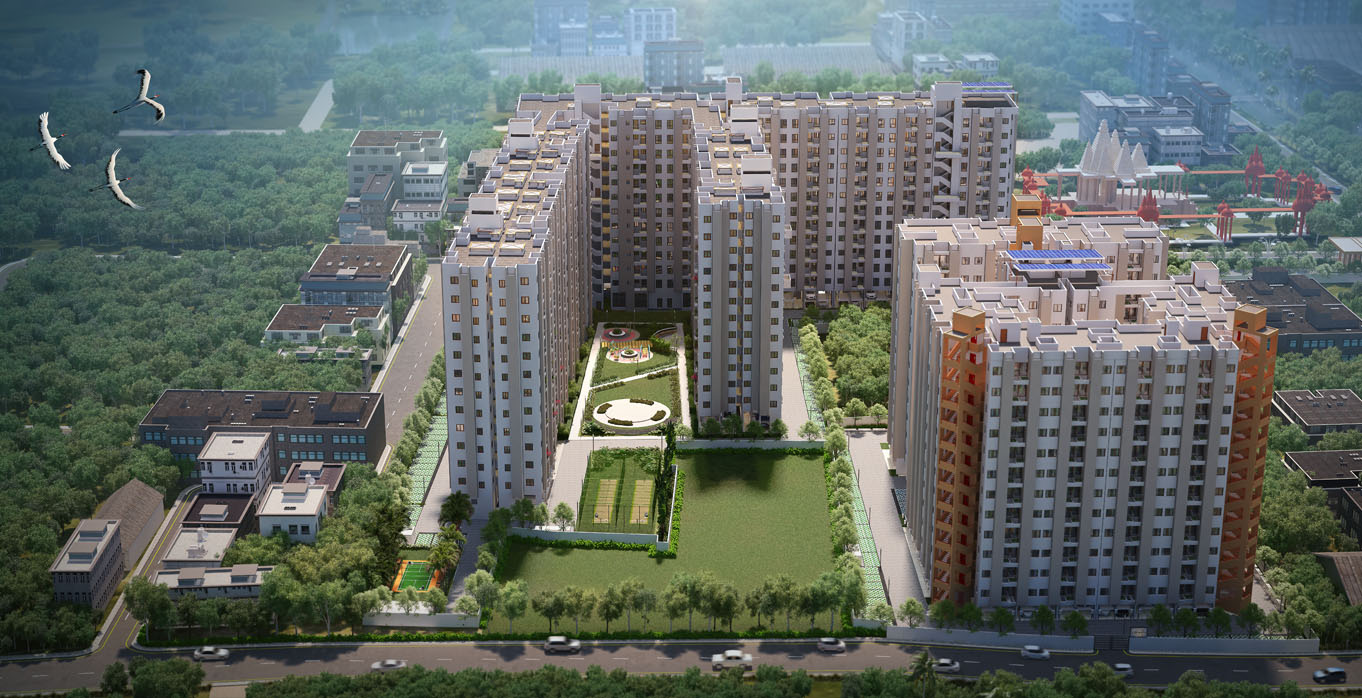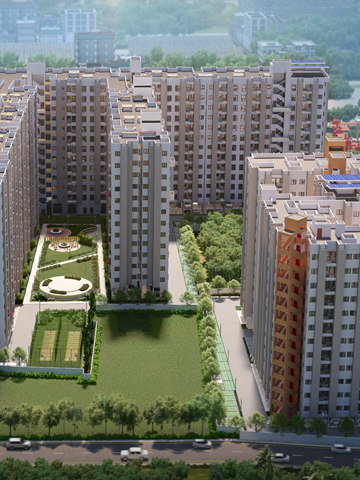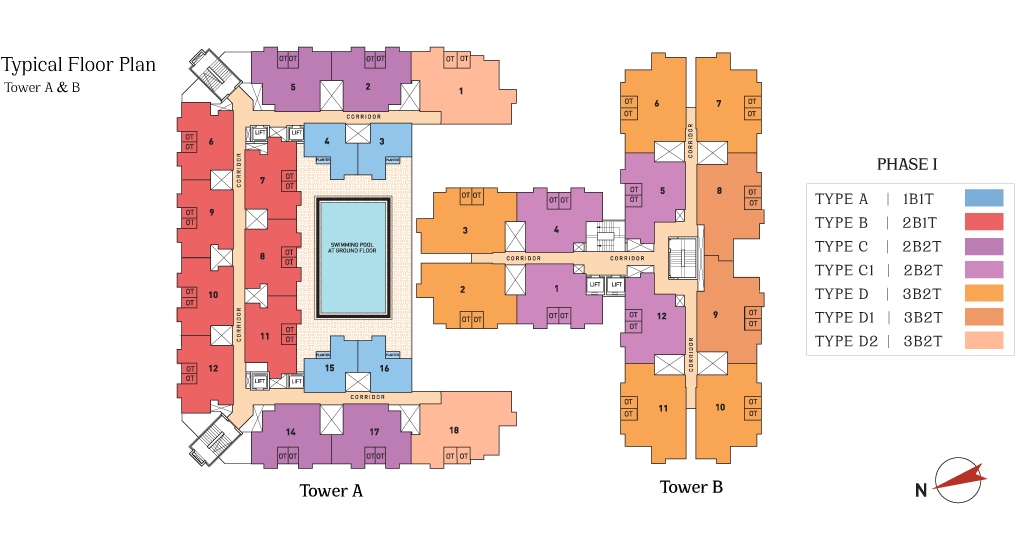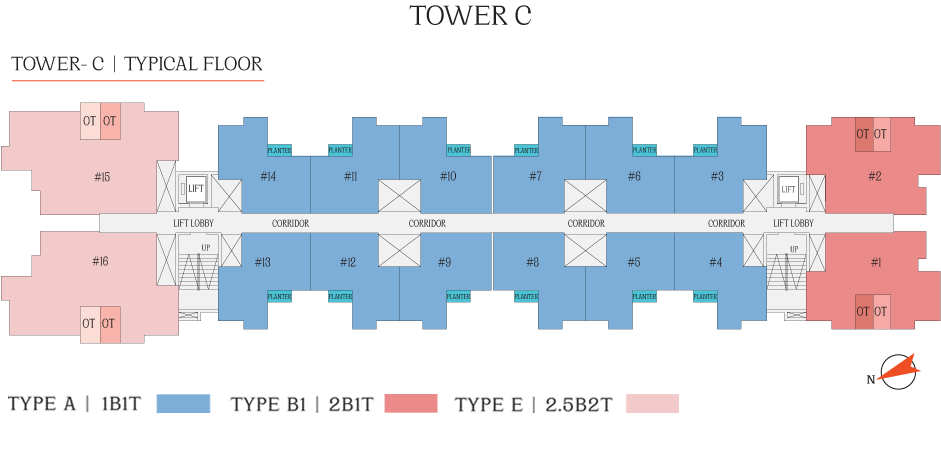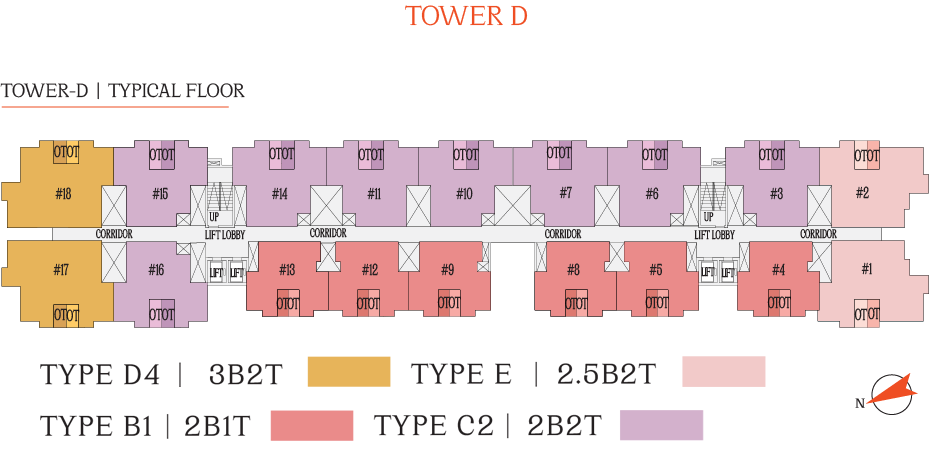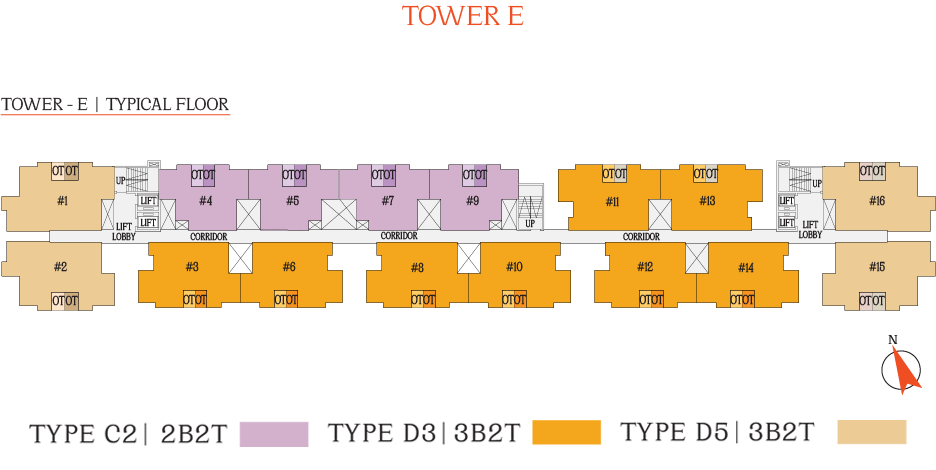RERA NO - Phase1 HIRA/P/SOU/2019/000432 | Phase2 WBRERA/P/SOU/2023/000037 | (rera.wb.gov.in)
Layout and floor plans
- Master plan
- Tower Plan
- Unit Plan
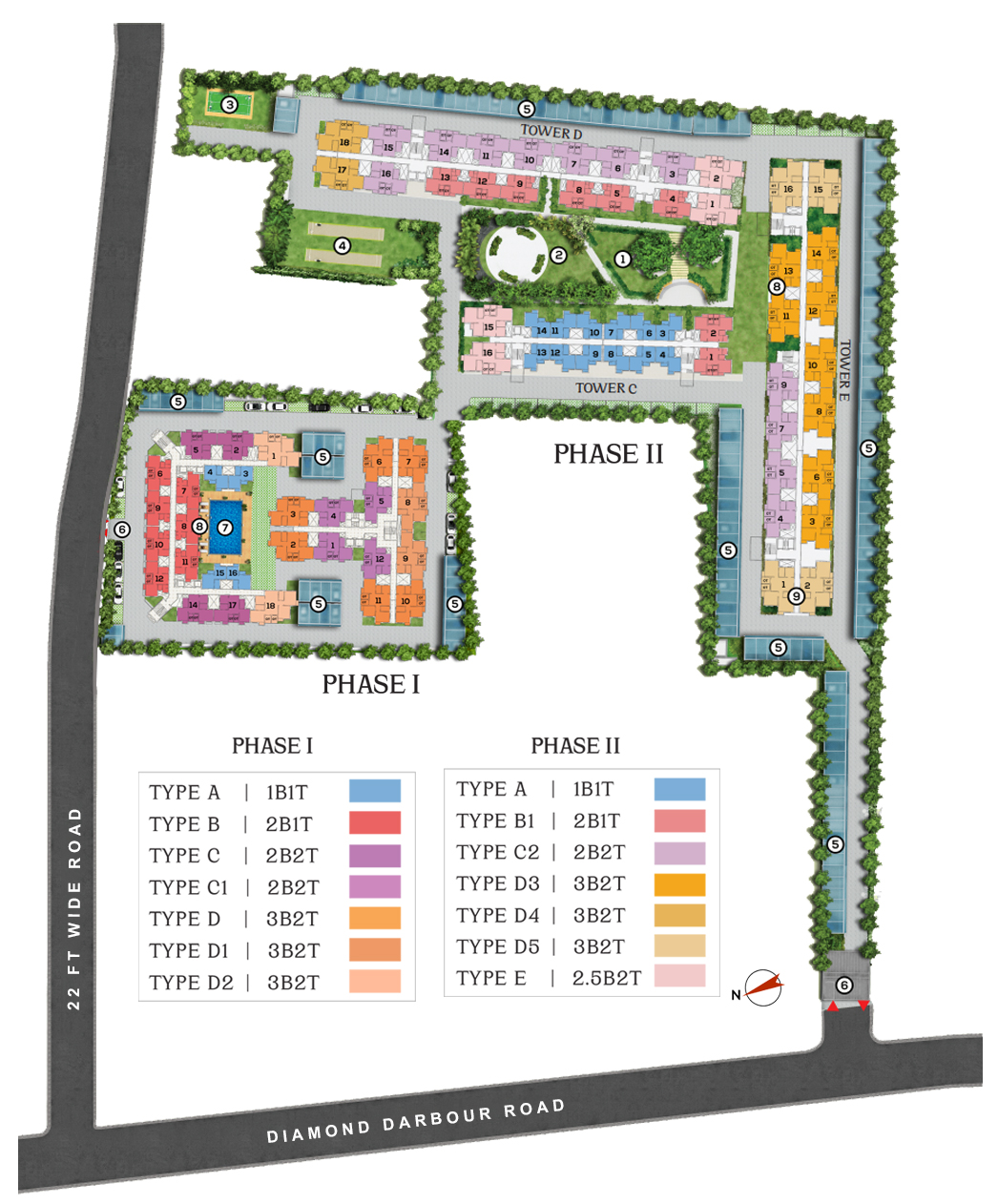
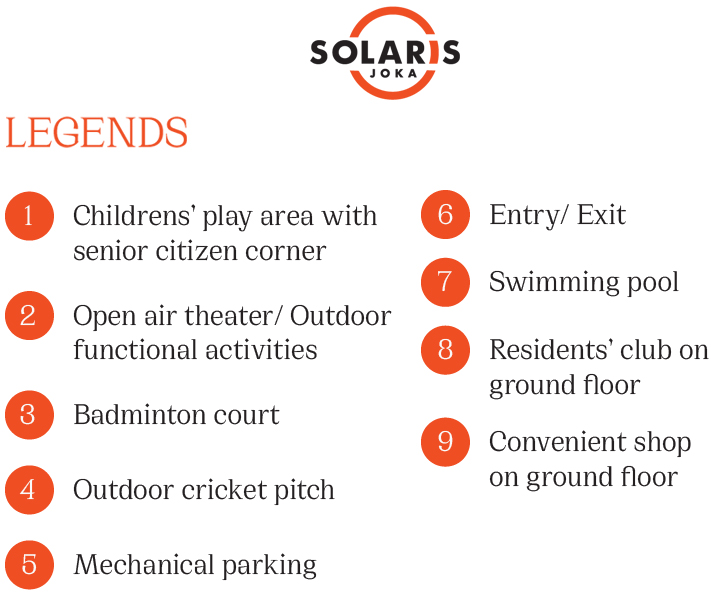
LEGENDS
- Children's Play Area with Senior Citizen Corner
- Open Air Theater/ Outdoor Activities
- Badminton Court
- Outdoor Cricket Pitch
- Mechanical Parking
- Entry/ EXIT
- Swimming Pool
- Residents' Club on Ground Floor
- Convenience Shop on Ground Floor
Click here for 3D View
Back
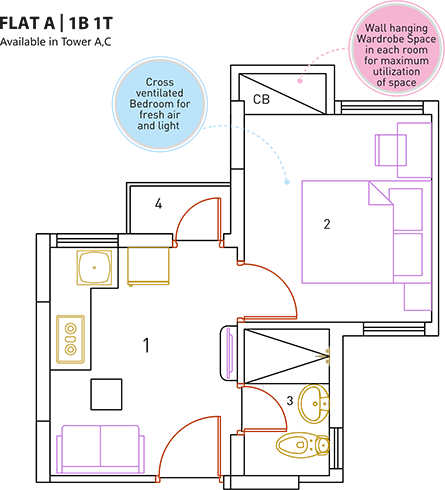
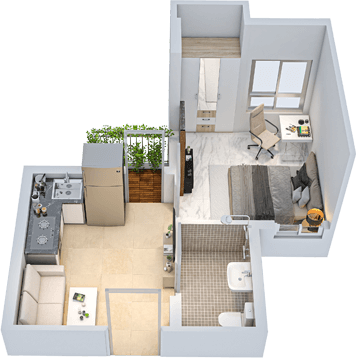 Download high resolution images
Download high resolution images


Flat Type A | 1B 1T (Available in Tower A)
- Carpet area 231
- Built up area 281
- Standard built up area 400
LEGEND
- 1.Kitchen/Dining9’0” X 11’0”
- 2.Bedroom9’0” X 12’0” (9'0” X 10’0” without CB)
- 3.Toilet7’1” X 4’1”
- 4.Planter5’0” X 2’6”
Click here for 3D View
Back
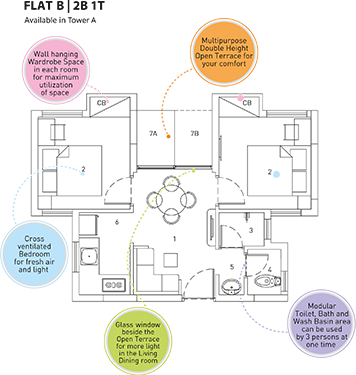
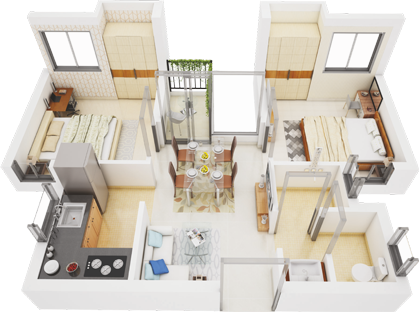 Download high resolution images
Download high resolution images


Flat Type B | 2 B 1 T (Available in Tower A)
- Carpet area 369
- Built up area 446
- Standard built up area 620
LEGEND
- 1.Living/Dining8'0" x 12'0"
- 2.Bedroom11'0" x 9'0" (9'0" x 9'0" without CB)
- 3.Bathroom4'5" x 3'3"
- 4.WC3'3" X 4'5"
- 5.Basin4'5" x 2'6"
- 6.Kitchen5'0" x 8'0"
- 7A.*Open Terrace3'8" x 5'5"
- 7B.Open Terrace3'8" x 5'5"
Click here for 3D View
Back
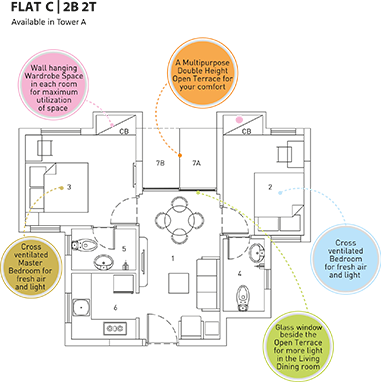
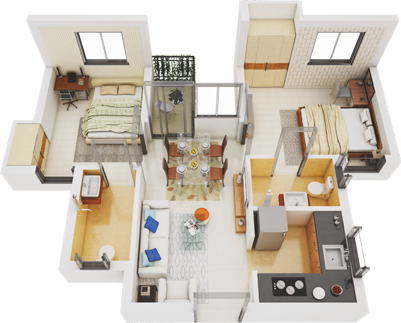 Download high resolution images
Download high resolution images


Flat Type C | 2 B 2 T (Available in Tower A)
- Carpet area: 423
- Built up area: 508
- Standard built up area: 710
LEGEND
- 1.Living/Dining8'0" x 14'5"
- 2.Bedroom8'0" x 12'0" (8'0" x 10'0" without CB)
- 3.Bedroom11'0" x 11'0" (11'0" x 9'0" without CB)
- 4.Toilet7'3" x 4'1"
- 5.Toilet6'5" x 4'1"
- 6.Kitchen6'5" x 6'7"
- 7A.*Open Terrace3'8" x 5'11"
- 7B.*Open Terrace3'8" x 5'11"
Click here for 3D View
Back
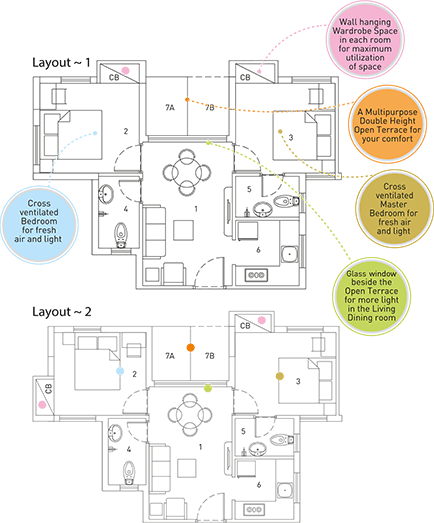
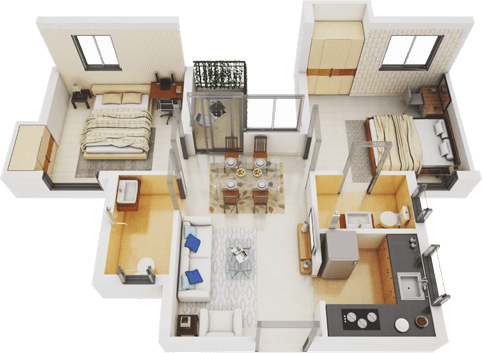 Download high resolution images
Download high resolution images


Flat Type C1 | 2 B 2 T (Available in Tower B)
- Carpet area: 438
- Built up area: 528
- Standard built up area: 750
LEGEND
- 1.Living/Dining9'0" x 14'5"
- 2.Bedroom11'0" x 10'0" (9'0" x 10'0" without CB)
- 3.Bedroom12'0" x 9'0" (10'0" x 9'0" without CB)
- 4.Toilet7'3" x 4'1"
- 5.Toilet6'5" x 4'1"
- 6.Kitchen6'5" x 6'7"
- 7A.*Open Terrace4'2" x 5'11"
- 7B.*Open Terrace4'2" x 5'11"
Click here for 3D View
Back
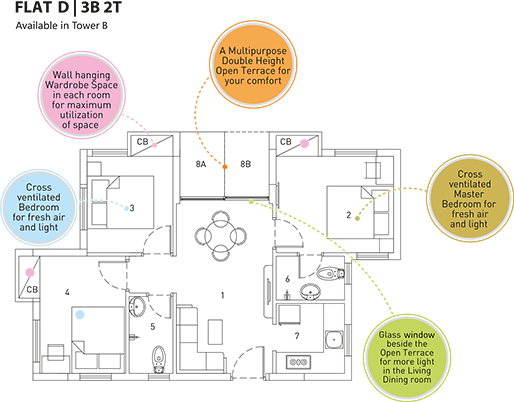
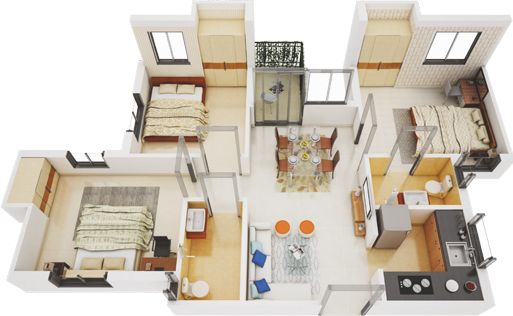 Download high resolution images
Download high resolution images


Flat Type D | 3 B 2 T (Available in Tower B)
- Carpet area: 561
- Built up area: 656
- Standard built up area: 910
LEGEND
- 1.Living/Dining9'0" x 15'11"
- 2.Bedroom11'0" x 11'0" (11'0" x 9'0" without CB)
- 3.Bedroom8'0" x 11'0" (8'0" x 9'0" without CB)
- 4.Bedroom10'0" x 11'0" (8'0" x 11'0" without CB)
- 5.Toilet7'3" X 4'1"
- 6.Toilet6'5" x 4'1"
- 7.Kitchen6'5" x 6'7"
- 8A.*Open Terrace4'2" x 6'1"
- 8B.*Open Terrace4'2" x 6'1"
Click here for 3D View
Back
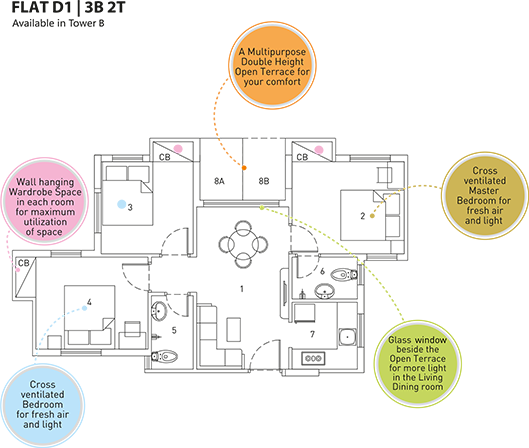
 Download high resolution images
Download high resolution images


Flat Type D1 | 3B 2T (Available in Tower B)
- Carpet area: 586
- Built up area: 678
- Standard built up area: 945
LEGEND
- 1.Living/Dining9'0" x 15'11"
- 2.Bedroom11'0" x 11'0" (11'0" x 9'0" without CB)
- 3.Bedroom9'0" x 11'0" (9'0" x 9'0" without CB)
- 4.Bedroom13'0" x 9'0" (11'0" x 9'0" without CB)
- 5.Toilet7'3" x 4'1"
- 6.Toilet6'5" x 4'1"
- 7.Kitchen6'5" x 6'7"
- 8A.*Open Terrace4'2" x 6'1"
- 8B.*Open Terrace4'2" x 6'1"
Click here for 3D View
Back
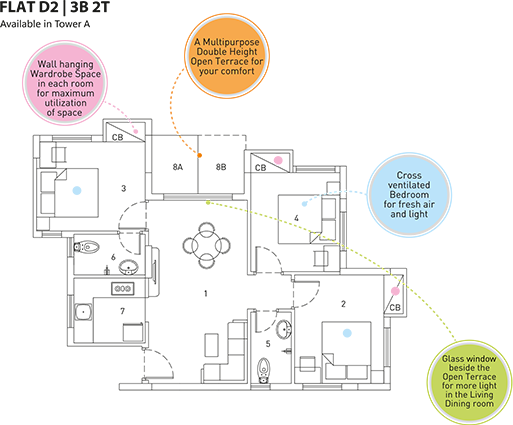
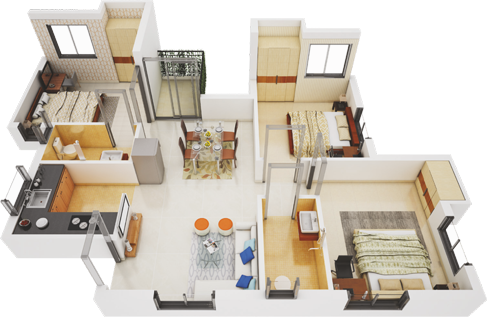 Download high resolution images
Download high resolution images


Flat Type D2 | 3B 2T (Available in Tower A)
- Carpet area: 640
- Built up area: 745
- Standard built up area: 1050
LEGEND
- 1.Living/Dining10'0" x 18'6"
- 2.Bedroom11'0" x 11'0" (11'0" x 9'0" without CB)
- 3.Bedroom11'0" x 11'0" (11'0" x 9'0" without CB)
- 4.Bedroom12'0" x 9'0" (10'0" x 9'0" without CB)
- 5.Toilet7'3" x 4'1"
- 6.Toilet7'3" x 4'1"
- 7.Kitchen7'3" x 6'7"
- 8A.*Open Terrace4'8" x 5'11"
- 8B.*Open Terrace4'8" x 5'11"
Click here for 3D View
Back

 Download high resolution images
Download high resolution images


Flat Type A | 1B 1T (Available in Tower A, C)
- Floor Typical
- Carpet area 231
- Built up area 283
- Standard built up area 400
LEGEND
- 1.Kitchen/Dining11’0” x 9’0”
- 2.Bedroom12’0” x 9’0” (10'0” x 9’0” without CB)
- 3.Toilet7’1” x 4’1”
- 4.Planter5’0” x 2’6”
Click here for 3D View
Back
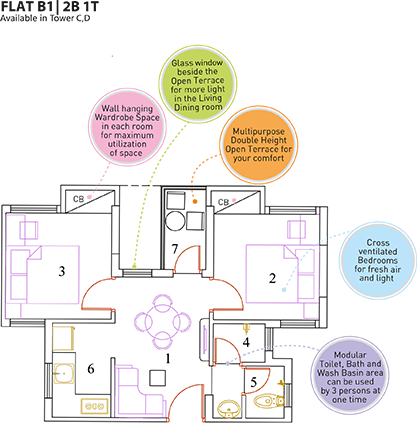
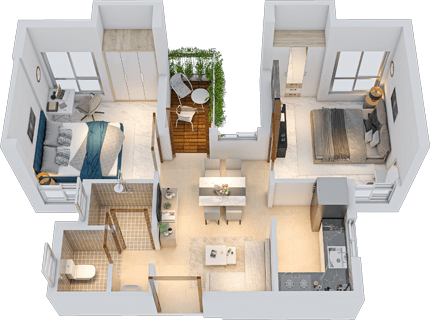 Download high resolution images
Download high resolution images


Flat Type B1 | 2B 1T (Available in Tower C, D)
- Floor Typical
- Carpet area 369
- Carpet Area + Balcony 395 369
- Built up area 454
- Standard built up area 630
LEGEND
- 1.Living/Dining8’0” X 12’ 0”
- 2.Bedroom 19’0” X 11’0” (9'0” X 9’0” without CB)
- 3.Bedroom 29’0” X11’0” (9'0” X 9’0” without CB)
- 4.Bathroom4’5” X 3’3”
- 5.W.c.3’5” X 4’3”
- 6.Kitchen8’0” X 5’0”
- 7.Open Terrace7’2” X 3’10”
- 8.Add. Balcony (At Ground Floor Only)3’6” x 7’2”
Click here for 3D View
Back
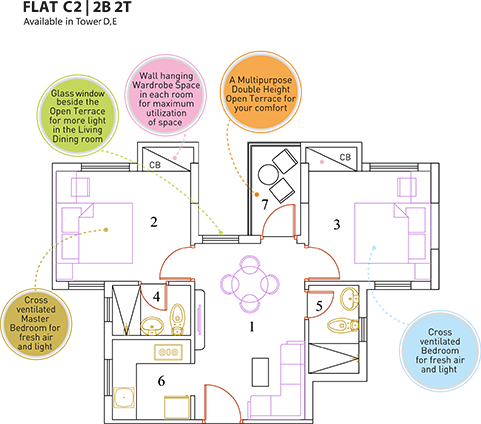
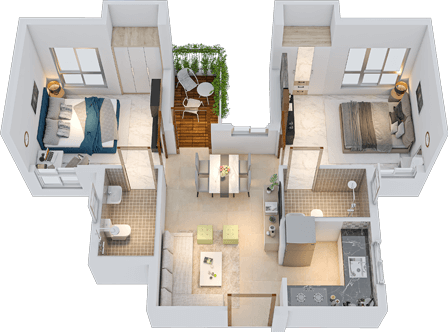 Download high resolution images
Download high resolution images


Flat Type C2 | 2B 2T (Available in Tower D, E)
- Floor Typical
- Carpet area 447
- Carpet area + Balcony 479
- Built up area 546
- Standard built up area 760
LEGEND
- 1.Living/Dining14’5” x 9’ 0”
- 2.Bedroom 111’0” x 11’0” (11'0” x 9’0” without CB)
- 3.Bedroom 211’0” x 10’0” (9'0” x 10’0” without CB)
- 4.Toilet6’5” x 4’1”
- 5.Toilet7’3” x 4’1”
- 6.Kitchen6’7” x 6’5”
- 7.Open Terrace7’8” x 4’4”
Click here for 3D View
Back
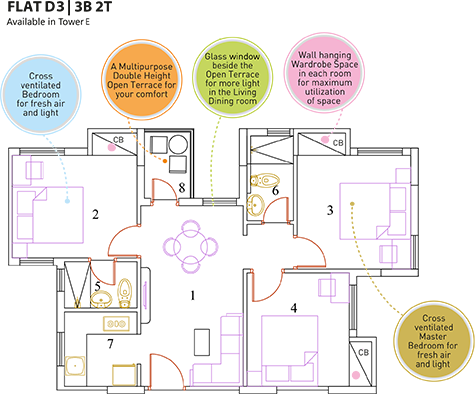
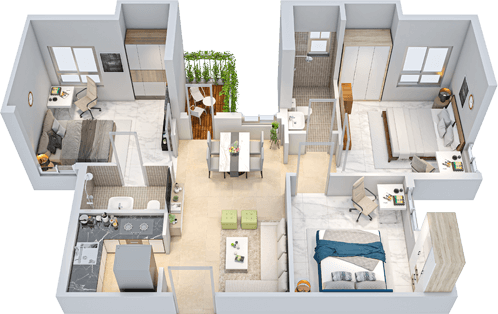 Download high resolution images
Download high resolution images


Flat Type E1 | 2.5B 2T (Available in Tower E)
- Floor Typical
- Carpet area 594
- Carpet area + Balcony 620
- Built up area 689
- Standard built up area 955
LEGEND
- 1.Living/Dining15’11” x 9’ 0”
- 2.Bedroom 111’0” x 11’0” (11'0” x 9’0” without CB)
- 3.Bedroom 212’0” x 10’0” (10'0” x 10’0” without CB)
- 4.Bedroom 311’0” x 10’0” (9'0” x 10’0” without CB)
- 5.Toilet6’5” x 4’1”
- 6.Toilet7’6” x 4’1”
- 7.Kitchen6’5” x 6’7”
- 8.Open Terrace6’2” x 4’4”
Click here for 3D View
Back
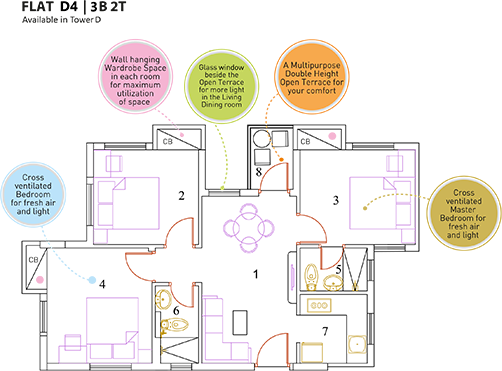
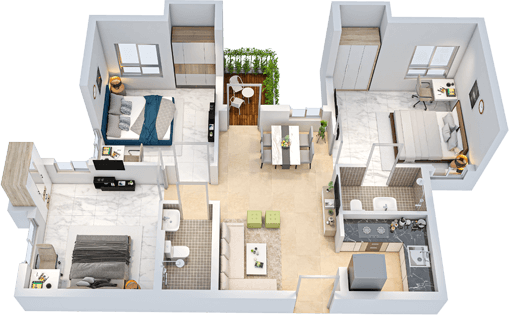 Download high resolution images
Download high resolution images


Flat Type D4 | 3B 2T (Available in Tower D)
- Floor Typical
- Carpet area 601
- Carpet area + Balcony 627
- Built up area 700
- Standard built up area 970
LEGEND
- 1.Living/Dining15’11” x 9’ 0”
- 2.Bedroom 111’0” x 10’0” (9'0” x 10’0” without CB)
- 3.Bedroom 211’0” x 11’0” (9'0” x 11’0” without CB)
- 4.Bedroom 312’0” x 11’0” (10'0” x 11’0” without CB)
- 5.Toilet6’5” x 4’1”
- 6.Toilet7’5” x 4’1”
- 7.Kitchen6’7” x 6’5”
- 8.Open Terrace6’2” x 4’4”
Click here for 3D View
Back
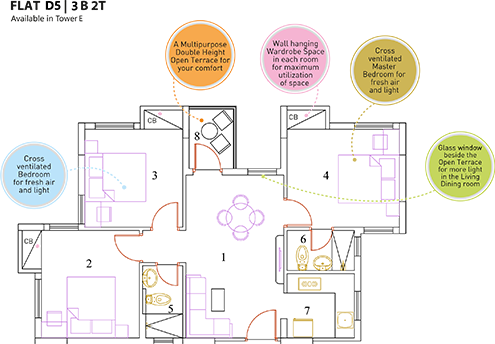
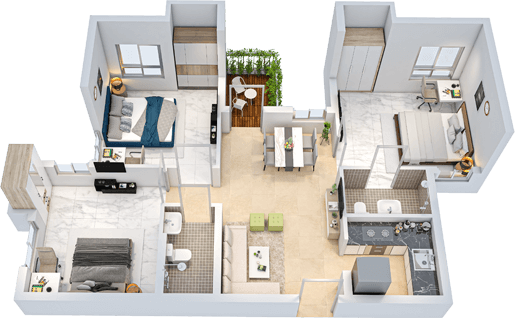 Download high resolution images
Download high resolution images


Flat Type D5 | 3B 2T (Available in Tower E)
- Floor Typical
- Carpet area 656
- Carpet area + Balcony 686
- Built up area 766
- Standard built up area 1065
LEGEND
- 1.Living/Dining16’8” x 10’ 0”
- 2.Bedroom 112’0” x 11’0” (10'0” x 11’0” without CB)
- 3.Bedroom 212’0” x 10’0” (10'0” x 10’0” without CB)
- 4.Bedroom 312’0” x 11’6” (10'0” x 11’6” without CB)
- 5.Toilet7’5” x 4’1”
- 6.Toilet6’11” x 4’1”
- 7.Kitchen6’11” x 6’7”
- 8.Open Terrace6’5” x 4’10”
Click here for 3D View
Back
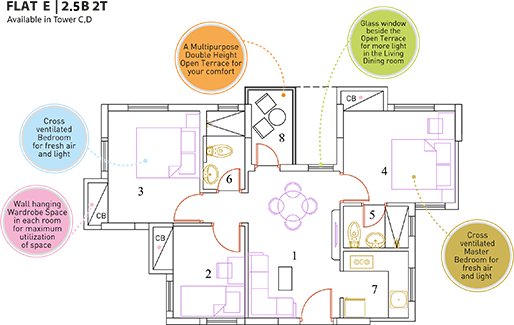
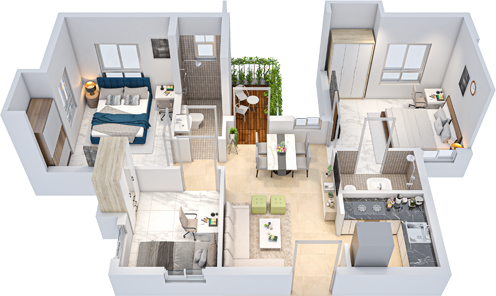 Download high resolution images
Download high resolution images


Flat Type E | 2.5B 2T (Available in Tower C, D)
- Floor Typical
- Carpet area 548
- Carpet area + Balcony 581
- Built up area 655
- Standard built up area 905
LEGEND
- 1.Living/Dining14.5” x 9’ 0”
- 2.Study9’0” x 9’0” (7’1” x 9’0” without CB)
- 3.Bedroom 111’0” x 11’0” (9'0” x 11’0” without CB)
- 4.Bedroom 211’0” x 11’0” (9'0” x 11’0” without CB)
- 5.Toilet6’5” x 4’1”
- 6.Toilet7’9” x 4’1”
- 7.Kitchen6’7” x 6’5”
- 8.Open Terrace7’8” x 4’4”
- 9.Add. Balcony (At Ground Floor Only)7’8” x 4’0”
- Phase I
- Phase II
- 1 BHK
- 2 BHK
- 2.5 BHK
- 3 BHK
Click here for Floor Plan

 Download high resolution images
Download high resolution images


Flat Type A | 1B 1T (Available in Tower A, C)
- Floor Typical
- Carpet area 231
- Built up area 283
- Standard built up area 400
LEGEND
- 1.Kitchen/Dining - 9’0” x 11’0”
- 2.Bedroom -9' 0” X 12' 0” (9' 0” X 10' 0” without CB)
- 3.Toilet -7’1” x 4’1”
- 4.Planter -5’0” x 2’6”


Click here for Floor Plan

 Download high resolution images
Download high resolution images


Flat Type B | 2 B 1 T (Available in Tower A)
- Carpet area 369
- Built up area 446
- Standard built up area 620
LEGEND
- 1.Living/Dining -8'0" x 12'0"
- 2.Bedroom -9'0" x 11'0" (9'0" x 9'0" without CB)
- 3.Bathroom -4'5" x 3'3"
- 4.WC -3'3" X 4'5"
- 5.Basin -2'6" x 4'5"
- 6.Kitchen -5'0" x 8'0"
- 7A.*Balcony -3'8" x 5'5"
- 7B.Balcony -3'8" x 5'5"
Click here for Floor Plan

 Download high resolution images
Download high resolution images


Flat Type B1 | 2B 1T (Available in Tower C, D)
- Floor Typical
- Carpet area 369
- Built up area 454
- Standard built up area 630
LEGEND
- 1.Living/Dining -8’0” X 12’ 0”
- 2.Bedroom 1 -9’0” X 11’0” (9'0” X 9’0” without CB)
- 3.Bedroom 2 -9’0” X11’0” (9'0” X 9’0” without CB)
- 4.Bathroom -4’5” X 3’3”
- 5.W.c. -3’3” X 4’5”
- 6.Kitchen -5’0” X 8’0”
- 7.Open Terrace -7’2” X 3’10”
- 8.Add. Balcony (At Ground Floor Only)3’6” x 7’2”
Click here for Floor Plan

 Download high resolution images
Download high resolution images


Flat Type C | 2 B 2 T (Available in Tower A)
- Carpet area: 423
- Built up area: 508
- Standard built up area: 710
LEGEND
- 1.Living/Dining -8'0" x 14'5"
- 2.Bedroom -8'0" x 12'0" (8'0" x 10'0" without CB)
- 3.Bedroom -11'0" x 11'0" (11'0" x 9'0" without CB)
- 4.Toilet -4'1" x 7'3"
- 5.Toilet -6'5" x 4'1"
- 6.Kitchen -6'5" x 6'7"
- 7A.*Open Terrace -3'8" x 5'11"
- 7B.*Open Terrace -3'8" x 5'11"
Click here for Floor Plan

 Download high resolution images
Download high resolution images


Flat Type C1 | 2 B 2 T (Available in Tower B)
- Carpet area: 438
- Built up area: 528
- Standard built up area: 750
LEGEND
- 1.Living/Dining -9'0" x 14'5"
- 2.Bedroom -10'0" x 11'0" (10'0" x 9'0" without CB)
- 3.Bedroom -9'0" x 13'0" (9'0" x 11'0" without CB)
- 4.Toilet -4'1" x 7'3"
- 5.Toilet -6’5” x 4’1”
- 6.Kitchen -6'5" x 6'7"
- 7A.*Open Terrace -4'2" x 5'11"
- 7B.*Open Terrace -4'2" x 5'11"
Click here for Floor Plan

 Download high resolution images
Download high resolution images


Flat Type C2 | 2B 2T (Available in Tower D, E)
- Floor Typical
- Carpet area 447
- Carpet area + Balcony 479
- Built up area 546
- Standard built up area 760
LEGEND
- 1.Living/Dining -9’0” x 14’ 5”
- 2.Bedroom 1 -11’0” x 11’0” (11'0” x 9’0” without CB)
- 3.Bedroom 2 -10’0” x 11’0” (10'0” x 9’0” without CB)
- 4.Toilet -6’5” x 4’1”
- 5.Toilet -4’1” x 7’3”
- 6.Kitchen -6’7” x 6’5”
- 7.Open Terrace -4’4” x 7’8”
Click here for Floor Plan

 Download high resolution images
Download high resolution images


Flat Type E | 2.5B 2T (Available in Tower C, D)
- Floor Typical
- Carpet area 548
- Carpet area + Balcony 581
- Built up area 655
- Standard built up area 905
LEGEND
- 1.Living/Dining -9’0” x 14’ 5”
- 2.Study -9’0” x 9’0” (7’1” x 9’0” without CB)
- 3.Bedroom 1 -11’0” x 11’0” (9'0” x 11’0” without CB)
- 4.Bedroom 2 -11’0” x 11’0” (11'0” x 9’0” without CB)
- 5.Toilet -6’5” x 4’1”
- 6.Toilet -4’1” x 7’9”
- 7.Kitchen -6’7” x 6’5”
- 8.Open Terrace -4’4” x 7’8”
- 9.Add. Balcony (At Ground Floor Only)4’0” x 7’8”
Click here for Floor Plan
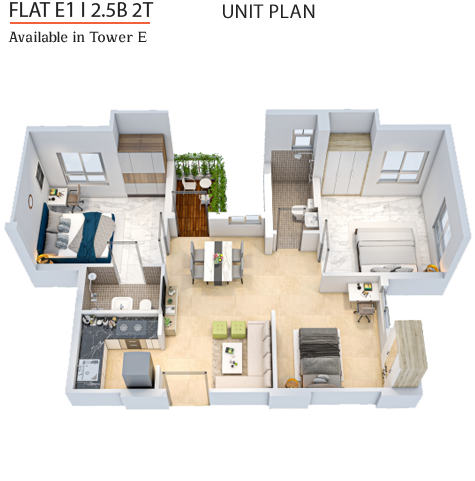
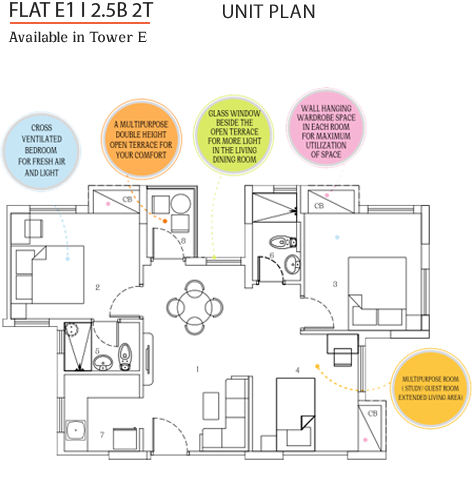 Download high resolution images
Download high resolution images


Flat Type E1 | 2.5B 2T (Available in Tower E)
- Floor Typical
- Carpet area 594
- Carpet area + Balcony 620
- Built up area 689
- Standard built up area 955
LEGEND
- 1.Living/Dining -9’0” x 15’ 11”
- 2.Bedroom 1 -11’0” x 11’0” (11'0” x 9’0” without CB)
- 3.Bedroom 2 -10’0” x 12’0” (10'0” x 10’0” without CB)
- 4.Study Room -11’0” x 10’0” (9'0” x 10’0” without CB)
- 5.Toilet -6’5” x 4’1”
- 6.Toilet -4’1” x 7’6”
- 7.Kitchen -6’5” x 6’7”
- 8.Open Terrace -4’4” x 6’2”


Click here for Floor Plan
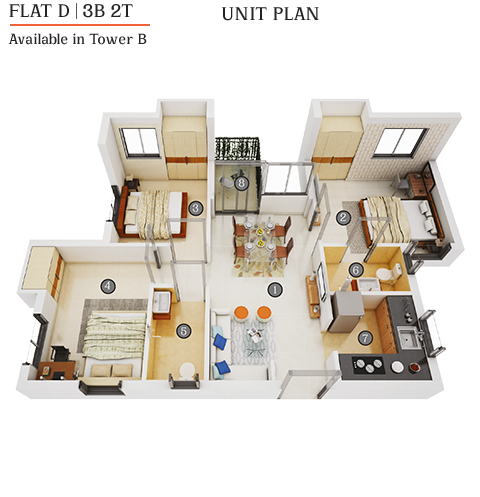
 Download high resolution images
Download high resolution images


Flat Type D | 3 B 2 T (Available in Tower B)
- Carpet area: 561
- Built up area: 656
- Standard built up area: 910
LEGEND
- 1.Living/Dining -9'0" x 15'11"
- 2.Bedroom -11'0" x 11'0" (11'0" x 9'0" without CB)
- 3.Bedroom -8'0" x 11'0" (8'0" x 9'0" without CB)
- 4.Bedroom -10'0" x 11'0" (8'0" x 11'0" without CB)
- 5.Toilet -4'1" X 7'3"
- 6.Toilet -6'5" x 4'1"
- 7.Kitchen -6'5" x 6'7"
- 8A.*Balcony -4'2" x 6'1"
- 8B.*Balcony -4'2" x 6'1"
Click here for Floor Plan

 Download high resolution images
Download high resolution images


Flat Type D1 | 3B 2T (Available in Tower B)
- Carpet area: 586
- Built up area: 678
- Standard built up area: 945
LEGEND
- 1.Living/Dining -9'0" x 15'11"
- 2.Bedroom -11'0" x 11'0" (11'0" x 9'0" without CB)
- 3.Bedroom -9'0" x 11'0" (9'0" x 9'0" without CB)
- 4.Bedroom -13'0" x 11'0" (11'0" x 9'0" without CB)
- 5.Toilet -4'1" x 7'3"
- 6.Toilet -6'5" x 4'1"
- 7.Kitchen -6'5" x 6'7"
- 8A.*Open Terrace -4'2" x 6'1"
- 8B.*Open Terrace -4'2" x 6'1"
Click here for Floor Plan

 Download high resolution images
Download high resolution images


Flat Type D2 | 3B 2T (Available in Tower A)
- Carpet area: 640
- Built up area: 745
- Standard built up area: 1050
LEGEND
- 1.Living/Dining -10'0" x 18'6"
- 2.Bedroom -11'0" x 11'0" (9'0" x 11'0" without CB)
- 3.Bedroom -11'0" x 11'0" (11'0" x 9'0" without CB)
- 4.Bedroom -9'0" x 12'0" (9'0" x 10'0" without CB)
- 5.Toilet -4'1" x 7'3"
- 6.Toilet -7'3" x 4'1"
- 7.Kitchen -7'3" x 6'7"
- 8A.*Balcony -4'8" x 5'11"
- 8B.*Balcony -4'8" x 5'11"
Click here for Floor Plan

 Download high resolution images
Download high resolution images


Flat Type D4 | 3B 2T (Available in Tower D)
- Floor Typical
- Carpet area 601
- Carpet area + Balcony 627
- Built up area 700
- Standard built up area 970
LEGEND
- 1.Living/Dining -9’0” x 15’ 11”
- 2.Bedroom 1 -10’0” x 11’0” (10'0” x 9’0” without CB)
- 3.Bedroom 2 -11’0” x 11’0” (11'0” x 9’0” without CB)
- 4.Bedroom 3 -12’0” x 11’0” (10'0” x 11’0” without CB)
- 5.Toilet -6’5” x 4’1”
- 6.Toilet -4’1” x 7’5”
- 7.Kitchen -6’7” x 6’5”
- 8.Open Terrace -4’4” x 6’2”
Click here for Floor Plan

 Download high resolution images
Download high resolution images


Flat Type D5 | 3B 2T (Available in Tower E)
- Floor Typical
- Carpet area 656
- Carpet area + Balcony 686
- Built up area 766
- Standard built up area 1065
LEGEND
- 1.Living/Dining -10’0” x 16’8”
- 2.Bedroom 1 -12’0” x 11’0” (10'0” x 11’0” without CB)
- 3.Bedroom 2 -10’0” x 12’0” (10'0” x 10’0” without CB)
- 4.Bedroom 3 -12’0” x 11’6” (10'0” x 11’6” without CB)
- 5.Toilet -7’5” x 4’1”
- 6.Toilet -6’11” x 4’1”
- 7.Kitchen -6’11” x 6’7”
- 8.Open Terrace -6’5” x 4’10”
Yes, I am interested!
Send me more information about
the project through email/ SMS.
Please wait..
Request Site Visit
Please wait..
The Site visit booking feature is for New Bookings only and the final Site Visit Booking confirmation shall be done by our agents through a return call.
