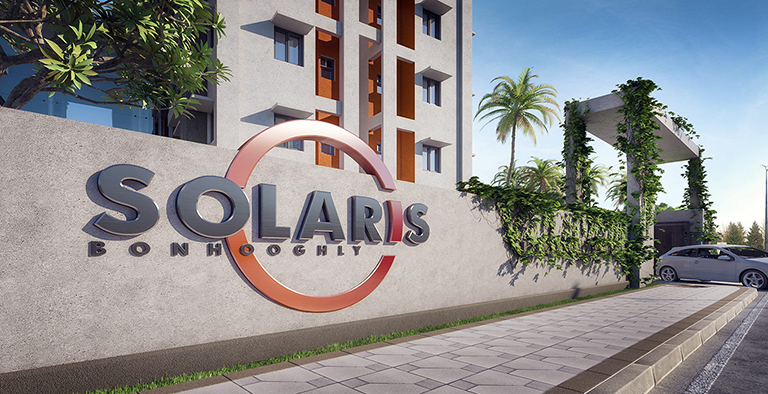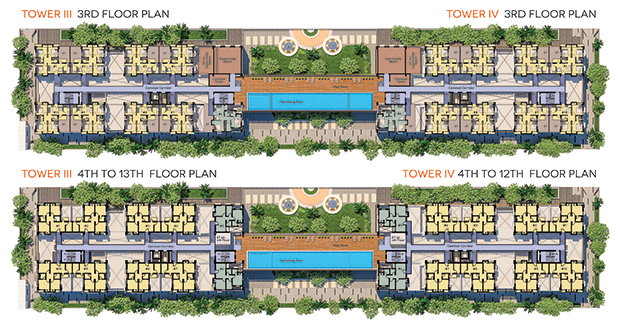Yes, I am interested!
Send me more information about
the project through email/ SMS.
Please wait..
Request Site Visit
Please wait..
The Site visit booking feature is for New Bookings only and the final Site Visit Booking confirmation shall be done by our agents through a return call.
Latest at
Solaris Bonhooghly
Layout and floor plans
Solaris Bonhooghly features a range of amenities and facilities for you to enjoy with your loved ones. The 1/2/3 BHK Flats in Solaris Bonhooghly are built to provide you with luxury, while using the floor space in an efficient manner.
Solaris Bonhooghly - Phase 2
FLOOR PLANS
Click on a Flat type for the 3D view
B = Bedroom
H = Hall
K = Kitchen
T = Toilet
OT = Open Terrace
EL = Exclusive Lobby
# = Flat No.
- Flat type C – 2BHK + 2T
- Flat type D – 3BHK + 2T
Click here for Floor Plan
Back
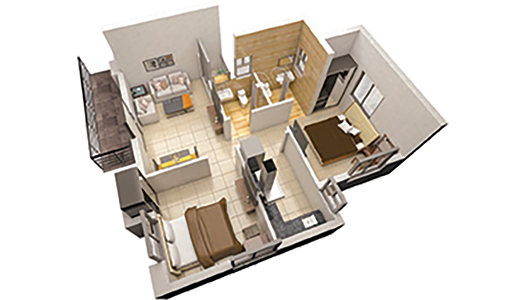
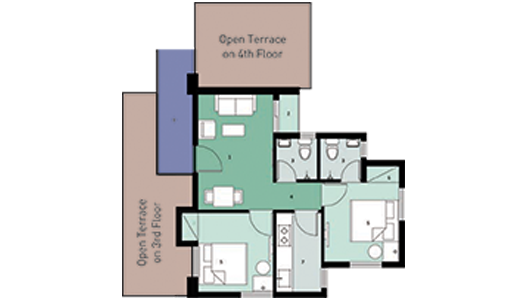 Download high resolution images
Download high resolution images


FLAT TYPE C - 2BHK + 2T
- Standard Built Up Area: 840 sq. ft / 760 sq. ft *
- Built Up Area: 515 sq.ft
- Carpet Area: 448 sq.ft
- Open Terrace: 162 sq.ft / 160 sq.ft
- Tower III: 3rd, 4th and 5th to 13th Floor.
- Tower IV: 3rd, 4th and 5th to 12th Floor.
- * No open terrace available
LEGEND
- LIV./DIN.13' - 9" x 9' - 0"
- PLANTER BED4' - 7" x 2' - 0"
- Toilet5' - 0" x 5' - 0"
- LOBBY5' - 9" x 3' - 3"
- BEDROOM9' - 0" x 9' - 6"
- CUPBOARD3' - 11" x 2' - 0"
- KITCHEN9' - 6" x 5' - 5"
- CUPBOARD3' - 4" x 1' - 9"
- EXCLUSIVE LOBBY13' - 5" x 4' - 1"
Click here for Floor Plan
Back
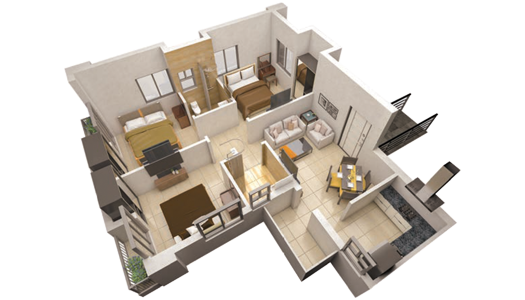
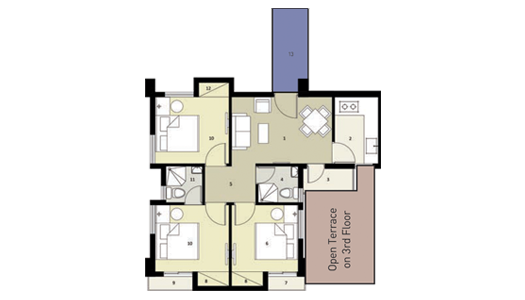 Download high resolution images
Download high resolution images


FLAT TYPE D - 3BHK + 2T
- Standard Built Up Area: 1060 sq. ft / 1000 sq. ft *, Built Up Area: 670 sq.ft, Carpet Area: 572 sq.ft. Open Terrace: 125 sq.ft
- Tower III: 3rd, 5th to 13th Floor. Tower IV: 3rd, 5th to 12th Floor.
- * No open terrace available
LEGEND
- LIV./DIN. 13' - 7" X 9' - 0"
- KITCHEN 5' - 11" X 9' - 0"
- BALCONY 6' - 11" X 3' - 6"
- TOILET 5' - 5" X 5' - 0"
- LOBBY 6' - 11" X 4' - 11"
- BEDROOM 9' - 0" X 9' - 0"
- PLANTER BED 5' - 1" X 2' - 0"
- CUPBOARD 4' - 3" X 2' - 0"
- PLANTER BED6' - 1" X 2' - 0"
- BEDROOM 10' - 0" X 9' - 0"
- TOILET 5' - 0" X 5' - 0"
- CUPBOARD 4' - 1" X 2' - 0"
- EXCLUSIVE LOBBY 9' - 0" X 4' - 1"

